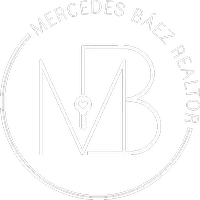5 Beds
3 Baths
2,719 SqFt
5 Beds
3 Baths
2,719 SqFt
Key Details
Property Type Single Family Home
Sub Type Single Family Residence
Listing Status Active
Purchase Type For Sale
Square Footage 2,719 sqft
Price per Sqft $239
Subdivision Hunters Creek Tr 430B Ph 02
MLS Listing ID O6330412
Bedrooms 5
Full Baths 3
HOA Fees $316/qua
HOA Y/N Yes
Annual Recurring Fee 1266.32
Year Built 1995
Annual Tax Amount $3,581
Lot Size 8,712 Sqft
Acres 0.2
Property Sub-Type Single Family Residence
Source Stellar MLS
Property Description
Inside, you'll find an open and airy split floor plan enhanced by soaring ceilings, natural light, and custom built-in shelving. Formal living and dining areas provide elegant gathering spaces, while the expansive family room, complete with a custom-built entertainment center, offers the perfect place to relax. A separate den offers ideal flexibility as a home office, media room, or fifth bedroom, easily adapting to your lifestyle needs.
The gourmet kitchen is a standout feature, boasting 42” solid wood cabinetry, granite countertops, stainless steel appliances, a glass tile backsplash, a built-in wine rack and glass holder, and a separate dry bar or coffee station. Adjacent to the kitchen is a cozy breakfast nook with a corner window overlooking the screened-in pool and lanai, offering a peaceful view to start your day.
The private primary suite offers a true retreat, complete with its own solarium sitting area that looks out onto the pool and greenery beyond—perfect as a quiet reading nook or private office space. The en-suite bath is designed for comfort and luxury with a deep soaking tub, a walk-in shower, dual vanities, granite countertops, and ample cabinetry.
The three additional bedrooms are spacious and well-located, with two of them sharing a beautifully updated Jack and Jill bathroom that includes dual sinks and stylish finishes. The third full bathroom functions as a dedicated pool bath, offering direct access from the lanai for added convenience.
Step outside to a true Florida oasis. The fully screened-in lanai features paver decking, a covered patio with ceiling fans, and a sparkling pool perfect for cooling off or entertaining guests. With mature landscaping and a private wooded backdrop, the backyard offers a rare combination of beauty and privacy.
Located in the quiet Falcon Pointe neighborhood within the master-planned community of Hunter's Creek, residents enjoy access to top-rated schools, nature trails, neighborhood parks, and amenities like tennis and basketball courts. The home also offers quick access to major highways, shopping, dining, and world-class attractions, making it a prime location for convenience and quality of life.
With its flexible layout, upscale finishes, and unbeatable location, this move-in-ready home is the complete package. Schedule your private tour today and discover why 13471 Falcon Pointe Drive is the perfect place to call home.
Location
State FL
County Orange
Community Hunters Creek Tr 430B Ph 02
Area 32837 - Orlando/Hunters Creek/Southchase
Zoning P-D
Interior
Interior Features Ceiling Fans(s), Eat-in Kitchen, Kitchen/Family Room Combo, Living Room/Dining Room Combo, Open Floorplan, Primary Bedroom Main Floor, Solid Surface Counters, Solid Wood Cabinets, Stone Counters, Window Treatments
Heating Central
Cooling Central Air
Flooring Ceramic Tile
Fireplace false
Appliance Dishwasher, Disposal, Electric Water Heater, Microwave, Range, Refrigerator
Laundry Laundry Room
Exterior
Exterior Feature Lighting, Sidewalk, Sliding Doors
Parking Features Covered, Deeded, Driveway, Garage Door Opener
Garage Spaces 2.0
Pool Fiber Optic Lighting, In Ground, Lighting, Screen Enclosure, Tile
Utilities Available Electricity Connected
View Pool, Trees/Woods
Roof Type Shingle
Attached Garage true
Garage true
Private Pool Yes
Building
Lot Description Conservation Area, In County
Entry Level One
Foundation Block
Lot Size Range 0 to less than 1/4
Sewer Public Sewer
Water Public
Structure Type Block,Stucco
New Construction false
Schools
Elementary Schools Endeavor Elem
Middle Schools Hunter'S Creek Middle
High Schools Freedom High School
Others
Pets Allowed Yes
Senior Community No
Ownership Fee Simple
Monthly Total Fees $105
Acceptable Financing Cash, Conventional, FHA, VA Loan
Membership Fee Required Required
Listing Terms Cash, Conventional, FHA, VA Loan
Special Listing Condition None
Virtual Tour https://www.propertypanorama.com/instaview/stellar/O6330412

Find out why customers are choosing LPT Realty to meet their real estate needs
Learn More About LPT Realty







