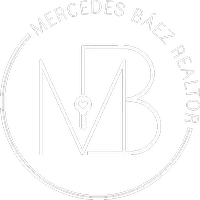3 Beds
2 Baths
1,206 SqFt
3 Beds
2 Baths
1,206 SqFt
Key Details
Property Type Condo
Sub Type Condominium
Listing Status Active
Purchase Type For Sale
Square Footage 1,206 sqft
Price per Sqft $207
Subdivision Horizons/Stoneridge Place Ph 03
MLS Listing ID O6331000
Bedrooms 3
Full Baths 2
Construction Status Completed
HOA Fees $247/mo
HOA Y/N Yes
Annual Recurring Fee 6214.2
Year Built 2003
Annual Tax Amount $3,496
Lot Size 0.350 Acres
Acres 0.35
Property Sub-Type Condominium
Source Stellar MLS
Property Description
Community amenities include a fitness center, pool, and lush landscaping within a secure gated setting. Ideally located near excellent schools, major highways, popular attractions, and top-rated restaurants. An excellent opportunity for investors or first-time homebuyers!
Location
State FL
County Orange
Community Horizons/Stoneridge Place Ph 03
Area 32835 - Orlando/Metrowest/Orlo Vista
Zoning AC-2
Interior
Interior Features Open Floorplan, Thermostat
Heating Electric
Cooling Central Air
Flooring Laminate
Furnishings Unfurnished
Fireplace false
Appliance Dishwasher, Disposal, Dryer, Microwave, Range, Refrigerator, Washer
Laundry Laundry Room
Exterior
Exterior Feature Balcony
Community Features Clubhouse, Gated Community - No Guard, Street Lights
Utilities Available Cable Available, Electricity Connected, Sewer Connected, Underground Utilities, Water Connected
Roof Type Shingle
Garage false
Private Pool No
Building
Story 3
Entry Level One
Foundation Slab
Lot Size Range 1/4 to less than 1/2
Sewer Public Sewer
Water Public
Structure Type Block,Stucco
New Construction false
Construction Status Completed
Schools
Elementary Schools Windy Ridge Elem
Middle Schools Chain Of Lakes Middle
High Schools Olympia High
Others
Pets Allowed Breed Restrictions
HOA Fee Include Pool,Maintenance Structure,Maintenance Grounds,Pest Control,Private Road,Recreational Facilities
Senior Community No
Pet Size Large (61-100 Lbs.)
Ownership Condominium
Monthly Total Fees $517
Acceptable Financing Cash, Conventional, FHA
Membership Fee Required Required
Listing Terms Cash, Conventional, FHA
Num of Pet 2
Special Listing Condition None
Virtual Tour https://www.propertypanorama.com/instaview/stellar/O6331000

Find out why customers are choosing LPT Realty to meet their real estate needs
Learn More About LPT Realty







