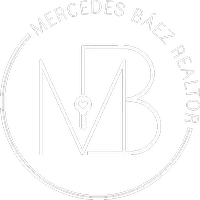3 Beds
2 Baths
2,728 SqFt
3 Beds
2 Baths
2,728 SqFt
Key Details
Property Type Single Family Home
Sub Type Single Family Residence
Listing Status Active
Purchase Type For Sale
Square Footage 2,728 sqft
Price per Sqft $223
Subdivision Hickory Hollow Unit 3
MLS Listing ID S5131628
Bedrooms 3
Full Baths 2
HOA Y/N No
Year Built 2000
Annual Tax Amount $7,121
Lot Size 0.520 Acres
Acres 0.52
Property Sub-Type Single Family Residence
Source Stellar MLS
Property Description
Grand foyer leads you into a spacious open family room with an impressive granite island that bridges the chef-size kitchen to this open concept space. The inviting back porch has so many features including a full screened cage over 22 x 41 full paver space that is perfect for entertaining. This space features a overhead cool misting system.
Plantation shutters, new Alder interior doors, new front door, new master suite exterior door, compete new interior paint, bathroom renovations are just a few of the new upgrades. Recent replacement of both AC units. Whole house central vacuum system. This home was was a custom build by one of Osceola County's most premier builders, Barry Bryant. Quality craftsmanship shows in every corner of the home. The house features a wall tube pest treatment system that is maintained by a local pest control company on a yearly basis.
Hickory Hollow community is such a hidden gem! Many residents enjoy the community private entrance gate feature for drop off and pick up of their elementary age students. Golf carts are often seen being used in this community including in the annual Christmas Parade. When the cooler weather allows many residents gather for a treat of neighborhood fellowship and open invitation to enjoy the selected food truck on one of the many neighborhood cul-de-sacs. Semi-annual community yard sales. Several neighborhood ponds are favorite fishing holes for catch and release fun.
Location
State FL
County Osceola
Community Hickory Hollow Unit 3
Area 34772 - St Cloud (Narcoossee Road)
Zoning ORS1
Rooms
Other Rooms Bonus Room, Inside Utility, Loft
Interior
Interior Features Ceiling Fans(s), Central Vaccum, In Wall Pest System, Primary Bedroom Main Floor, Stone Counters, Thermostat, Walk-In Closet(s), Window Treatments
Heating Central, Electric
Cooling Central Air
Flooring Ceramic Tile
Fireplace false
Appliance Dishwasher, Exhaust Fan, Microwave, Range, Refrigerator, Wine Refrigerator
Laundry Electric Dryer Hookup, Inside, Laundry Room, Washer Hookup
Exterior
Exterior Feature Lighting, Rain Gutters, Sliding Doors
Parking Features Garage Door Opener, Workshop in Garage
Garage Spaces 5.0
Utilities Available BB/HS Internet Available, Cable Available, Electricity Connected, Fiber Optics
Roof Type Shingle
Porch Front Porch, Screened
Attached Garage true
Garage true
Private Pool No
Building
Lot Description Cul-De-Sac
Story 1
Entry Level Two
Foundation Slab
Lot Size Range 1/2 to less than 1
Sewer Septic Tank
Water Well
Structure Type Block,HardiPlank Type,Stucco
New Construction false
Schools
Elementary Schools Hickory Tree Elem
Middle Schools Harmony Middle
High Schools Harmony High
Others
Pets Allowed Yes
Senior Community No
Ownership Fee Simple
Acceptable Financing Cash, Conventional, FHA, VA Loan
Listing Terms Cash, Conventional, FHA, VA Loan
Special Listing Condition None
Virtual Tour https://www.propertypanorama.com/instaview/stellar/S5131628

Find out why customers are choosing LPT Realty to meet their real estate needs
Learn More About LPT Realty







