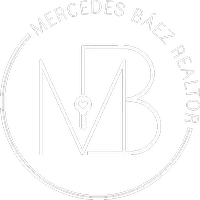3 Beds
3 Baths
1,823 SqFt
3 Beds
3 Baths
1,823 SqFt
OPEN HOUSE
Sun Jul 27, 12:00pm - 2:00pm
Key Details
Property Type Single Family Home
Sub Type Villa
Listing Status Active
Purchase Type For Sale
Square Footage 1,823 sqft
Price per Sqft $378
Subdivision Granada Villas Ph 02
MLS Listing ID O6328913
Bedrooms 3
Full Baths 3
HOA Fees $540/qua
HOA Y/N Yes
Annual Recurring Fee 2160.0
Year Built 1986
Annual Tax Amount $3,180
Lot Size 0.370 Acres
Acres 0.37
Property Sub-Type Villa
Source Stellar MLS
Property Description
Welcome to this exquisitely renovated 3-bedroom, 3-bath home offering 1,823 square feet of stylish, modern living in the heart of Orlando's sought-after Granada Villas. Every inch of this home has been thoughtfully reimagined with top-quality finishes and designer details, making it truly move-in ready.
Step inside to discover an open, bright layout with brand-new tile flooring throughout, wood ceilings in the family room and kitchen, and a remodeled fireplace with custom tile and woodwork from floor to ceiling. The fully redesigned kitchen is a chef's dream, featuring custom cabinetry, quartz countertops, a 60-inch ZLINE fridge, upgraded appliances, —plus a built-in coffee bar with sink, trash storage, and shelving.
Each bathroom was gutted and upgraded with high-end materials, including a steam shower and built-in laundry in the luxurious primary bath. Custom closets were added to all bedrooms for maximum organization and space.
Enjoy Florida living at its finest in the newly resurfaced pool area, complete with a wood ceiling covered lanai, outdoor kitchen, three outdoor TVs, and a high-end Hayward pool system allowing remote control of pool heat, lighting, solar panels and more. Other notable upgrades include:
* New paver driveway
* New front and garage doors
* Epoxy-coated garage floor and custom storage
* Expanded electrical system
* New lighting and house numbers
* Oversized lot offering room for expansion- HOA covers lawn maintenance
Community Perks: Granada Villas residents enjoy access to tennis courts and a private boat ramp on Little Sand Lake. You're also just steps from Trader Joe's and over 75 dining options on famed Restaurant Row, with easy access to I-4, theme parks, and Orlando attractions.
This is not just a home—it's a lifestyle upgrade. Come experience it for yourself.
Location
State FL
County Orange
Community Granada Villas Ph 02
Area 32836 - Orlando/Dr. Phillips/Bay Vista
Zoning P-D
Interior
Interior Features Eat-in Kitchen, High Ceilings, Kitchen/Family Room Combo, Open Floorplan, Primary Bedroom Main Floor
Heating Central, Electric, Solar
Cooling Central Air
Flooring Ceramic Tile
Fireplaces Type Electric
Fireplace true
Appliance Built-In Oven, Cooktop, Dishwasher, Disposal, Dryer, Microwave, Refrigerator, Washer, Wine Refrigerator
Laundry In Garage, Inside
Exterior
Exterior Feature Lighting, Outdoor Grill
Garage Spaces 2.0
Pool Gunite
Community Features Deed Restrictions, Park, Tennis Court(s)
Utilities Available Cable Available, Electricity Available, Public, Sprinkler Recycled
Amenities Available Maintenance, Tennis Court(s)
Water Access Yes
Water Access Desc Lake
Roof Type Tile
Attached Garage true
Garage true
Private Pool Yes
Building
Lot Description Landscaped, Oversized Lot
Story 1
Entry Level One
Foundation Slab
Lot Size Range 1/4 to less than 1/2
Sewer Septic Tank
Water Public
Structure Type Block,Stucco,Frame
New Construction false
Schools
Elementary Schools Bay Meadows Elem
Middle Schools Southwest Middle
High Schools Dr. Phillips High
Others
Pets Allowed Yes
HOA Fee Include Maintenance Grounds
Senior Community No
Ownership Fee Simple
Monthly Total Fees $180
Acceptable Financing Cash, Conventional, VA Loan
Membership Fee Required Required
Listing Terms Cash, Conventional, VA Loan
Special Listing Condition None

Find out why customers are choosing LPT Realty to meet their real estate needs
Learn More About LPT Realty







